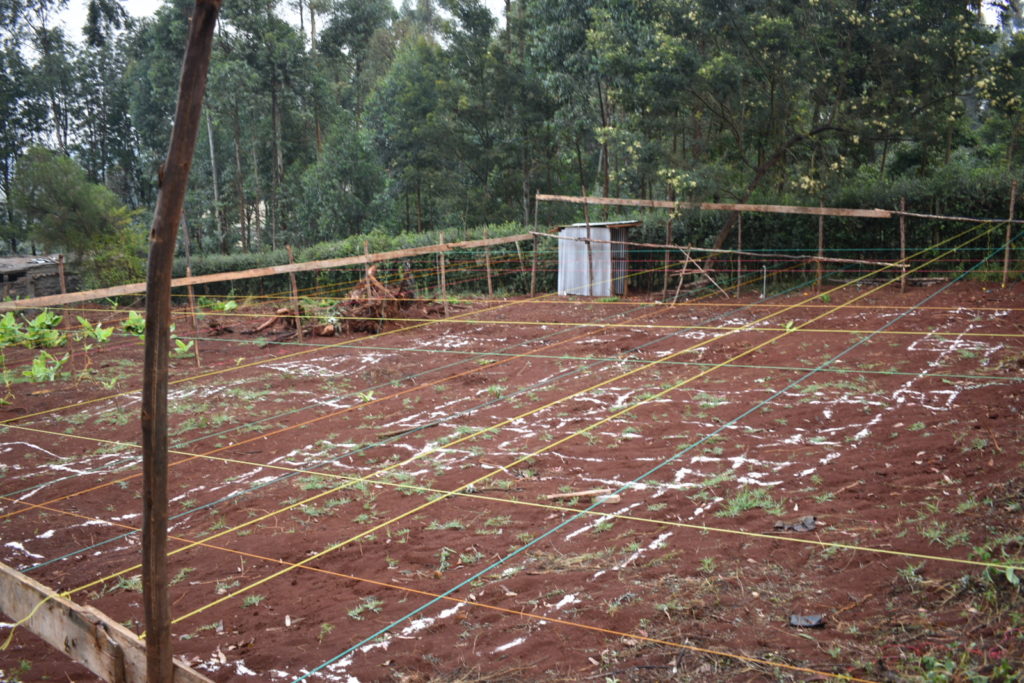Construction Preparation
This happened as we waited for the approval of the architectural and the structural plans with the county government. To save on time we did some land preparation.
The land had quite a lot of trees which unfortunately were cut down to pave way for construction. The tree stumps left were too sturdy and needed an excavator to uproot.
There was also a banana plantation on the land that needed clearance.
For clearance the excavator charged 5,000 per hour with a minimum of 3 hours. It took about 4 hours to uproot about 20 tree stumps costing about Kshs 20,000.
We also needed a toilet/ bathroom for the site as well as a site house/ store or office.We got a local fundi to construct the site house as well as dig the toilet. To save on costs since both structures are temporary, we constructed them using poles and grade 2 mabati also called rejects. For the windows, we bought a wooden trapper and divided it
We also connected water from a neighbour and Kikuyu water supply, in anticipation for the construction, which we were advised would utilise a lot of water. Instead of building the site tanks for water storage, which would be demolished after the construction, we opted to buy a tank which would be reused once the construction was completed.

Setting out
Materials required
1. Manilla String @60 pieces
2. Lime powder
3. 6*1 timber
4. Poles
This week the contractors started by setting out the house.
This is when the contractor translates the drawings to the ground. The architectural drawings have some grid-lines for easier guidance.
The contractor first measured the land to get the dimensions of where the house would sit. They used the poles and the 6*1 timber to create a perimeter around the house. The land has a slight slope of about 2.5 meters. The contractor therefore had to find the level line for the land, to get the straight line within the land.

Using the level line found, the contractor placed the gridlines using the manilla string then dropped the house to the ground level at 90 degrees.
The angles of construction are met at this point. The lime is used to trace the foundation walls based on the grid lines.
The importance of this process is that it enables the home owner to visualize how the house will be set. The owner and the architect can at this stage change the location of the house or make a few changes before the foundation stage.
The architect made a site visit at this point to ensure the house was well set before the foundation wall was dug. We made a few changes to the house position and the contractors got the go ahead to start digging the foundation trenches.
At this point we also started preparing to purchase the material required for foundation.
I appreciate your feedback. Please reach me on 0723477035 or email info@kariukiwaweru.com
Valuer Kariùki, MRICS
Registered & Practicing Valuer
Chartered Valuation Surveyor.